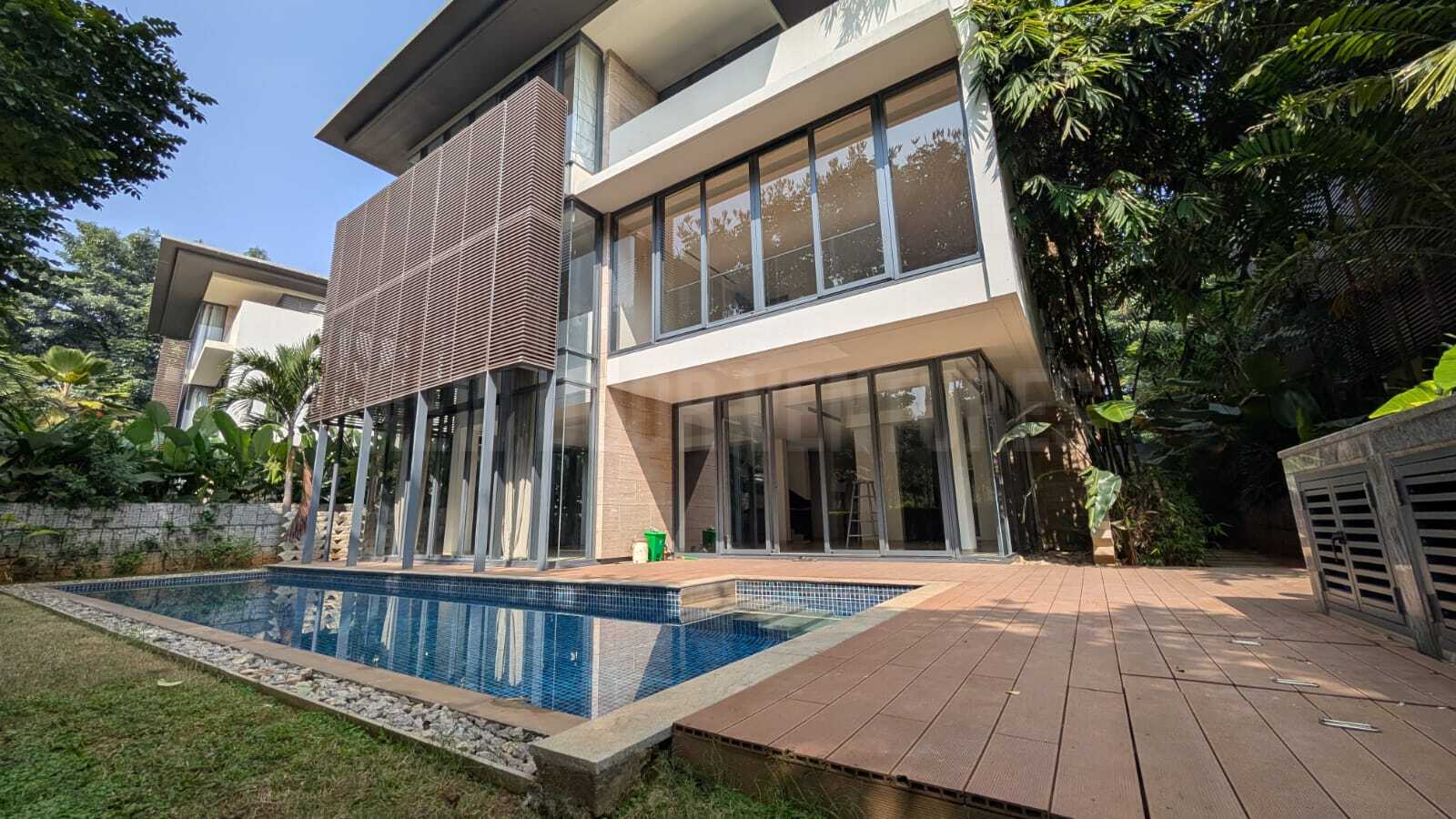Embassy Boulevard is a brand new luxury residential apartment project by Embassy Group in the rapidly expanding neighborhood of Yelahanka, Bangalore.
The discerning mindscape, the nuances that characterize contemporary luxury and evolved priorities have been extensively explored in the making of villas at Embassy Boulevard. A fusion of urban chic and Indian heritage, seamless integration of international design concepts, and regionality, technical innovations with the use of natural materials create remarkable living spaces.
The design reflects contemporary aesthetic idiom and avant-garde architecture while embracing the basic principles of Vaasthu, creating positive energy and balance. Light barriers between the interior and exterior cut incidental heat, allow for passive cooling and reduce resource consumption. As architecture responds to contemporary challenges, there is an increased focus on green living.
Embassy Boulevard has been designed to be eco-sensitive and has a reduced impact on the environment. Design concepts have been integrated into the plan, harnessing the natural elements while helping save and replenish resources.
Amenities at Embassy Boulevard include a fully equipped clubhouse, landscaped gardens, gymnasium, swimming pool, recreation rooms, outdoor sports courts, children’s play area, party hall, and meticulously planned with utmost importance to state-of-the-art 24/7 securities.

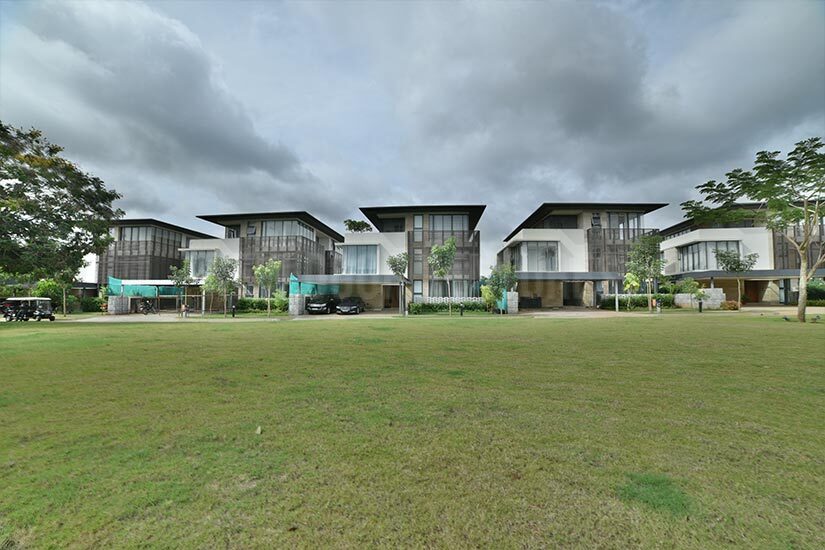
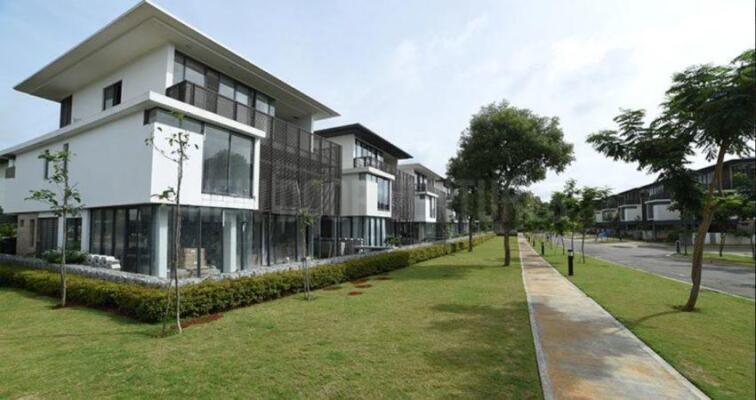
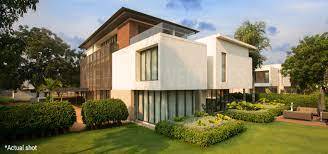
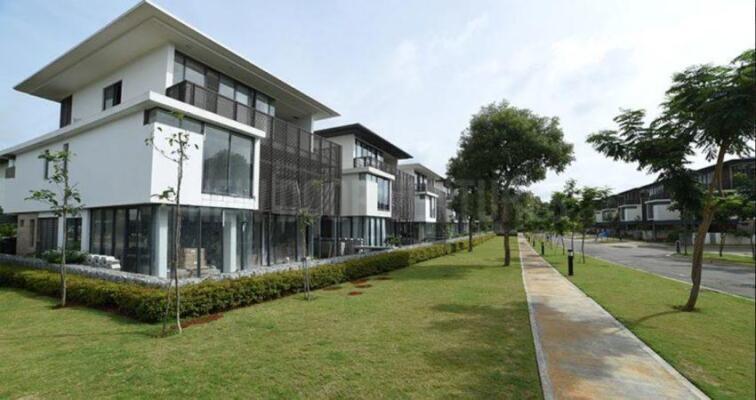
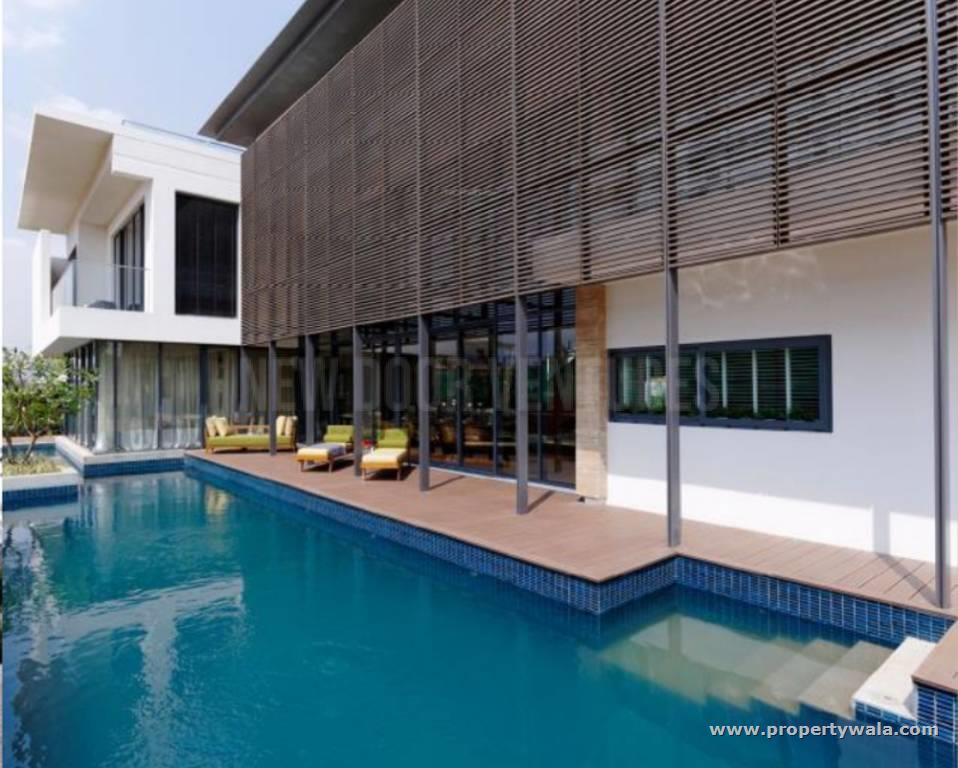
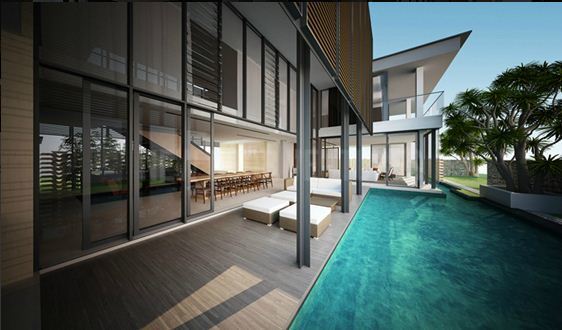
























 Structure
Structure
 Doors
Doors
 Flooring
Flooring
 Plumbing-and-Sanitary
Plumbing-and-Sanitary
 Security
Security
 Electrical
Electrical
 Lobby
Lobby
 Lifts
Lifts
 Painting
Painting
 DG Power
DG Power
 Kitchen
Kitchen
 Toilet
Toilet

