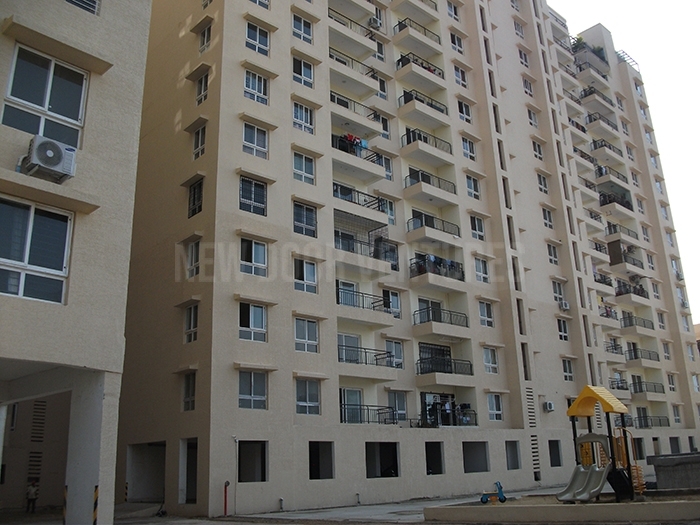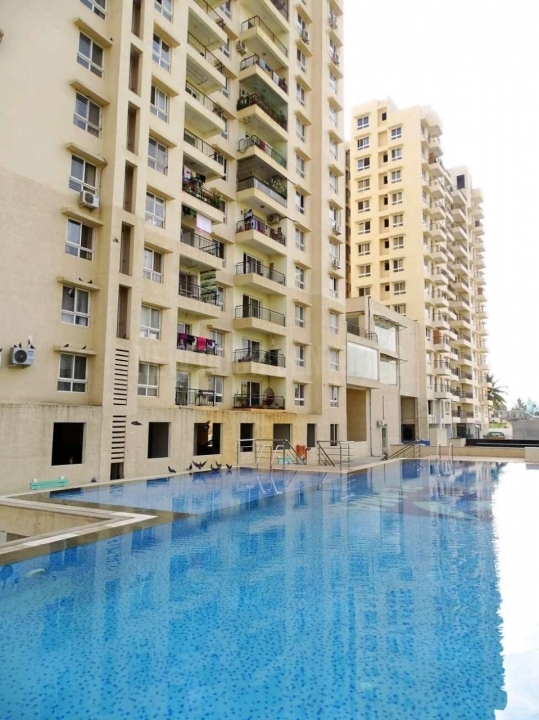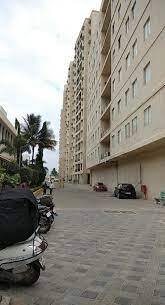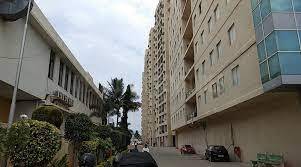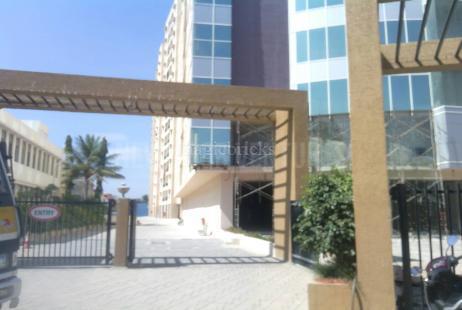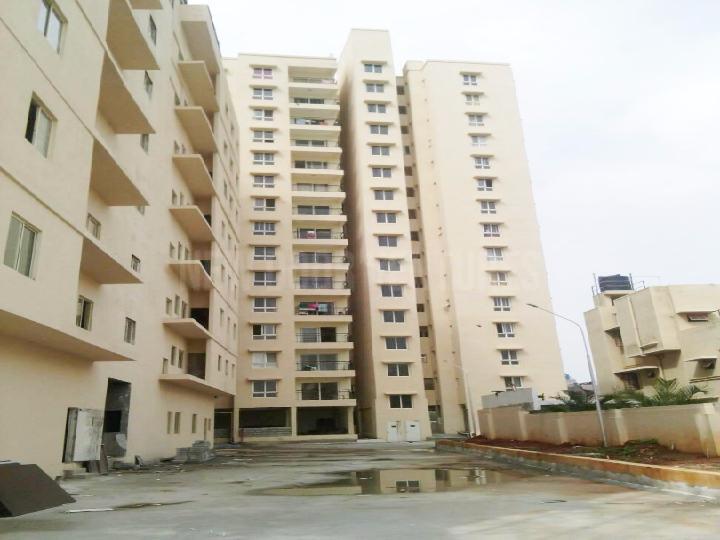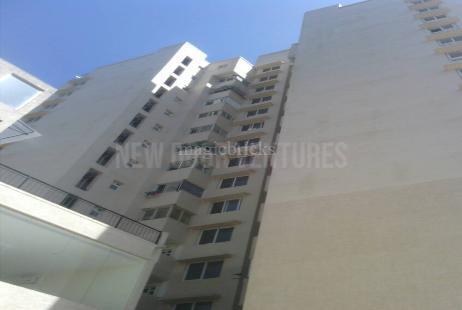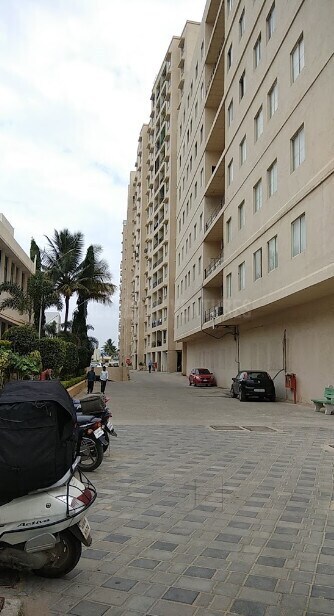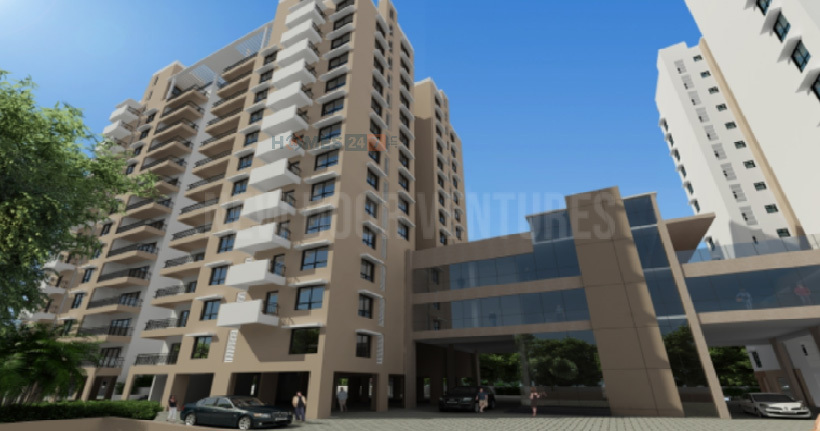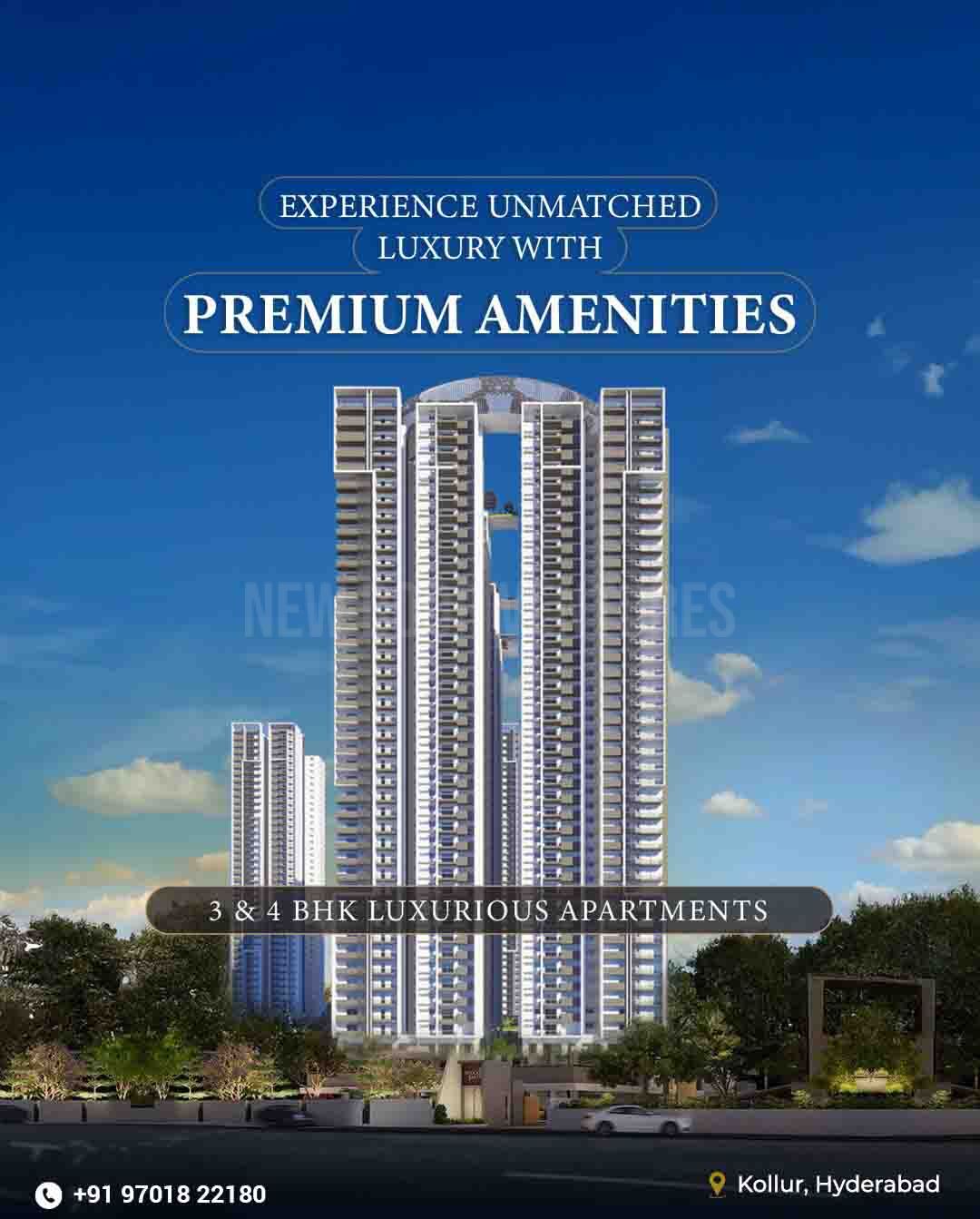Plama Heights
Hennur Gardens, Bengaluru
About Plama Heights
Plama Heights, a premier residential project located in the sought-after sublocation of Horamavu. This magnificent project offers a perfect blend of luxury, comfort, and convenience, making it an ideal choice for discerning homeowners. With its strategic location, Plama Heights is just a short drive away from major connectivity points, ensuring easy access to all parts of the city.
The project offers a range of luxurious amenities to make your living experience truly unforgettable. Enjoy a rigorous workout at our state-of-the-art gymnasium or feel secure with our reliable power backup system. With Plama Heights, you can live life to the fullest and indulge in all the comforts and amenities you desire. The project s thoughtful design and layout ensure a seamless transition between indoor and outdoor living spaces, creating a perfect balance between functionality and aesthetics.
Choose from a range of thoughtfully designed unit options at Plama Heights, each carefully crafted to provide maximum comfort and luxury. Whether you prefer a spacious 2 BHK, a expansive 3 BHK, or a lavish 4 BHK, Plama Heights offers an option to suit your unique lifestyle needs. With prices starting from 65.52 Lac, Plama Heights is an affordable and attractive option for those seeking a luxurious living experience.
Project Video
Configuration

|
Total Land Area | 3 Acre |

|
No. of Units | 257 |

|
Towers and Blocks | Towers 5 Floors 14 |

|
Unit Variants | 2,3 BHK |

|
Possession Time | Ready to Move |

|
Project Location | Hennur Main Road, Bangalore |
Price
| Unit Type | Size in Sq.ft | Approx. Price (all Inclusive) |
|---|---|---|
| 2BHK | 1080 | ₹96 L |
| 3BHK | 1600 | ₹1.44 Cr |
Amenities
























Specifications
 Structure
Structure
|
RCC Framed structure Cement blocks for all walls |
 Doors
Doors
|
Main Doors 7 feet high opening with pre-moulded flushed shutter Frame in wood, polished on the both sides Other internal doors, 7 feet high with wooden frames and flush shutters |
 Flooring
Flooring
|
vitrified tiles in the foyer, living dining, corridors, family and all bedrooms Balconies in anti-skid ceramic tiles |
 Plumbing-and-Sanitary
Plumbing-and-Sanitary
|
All Toilets will have EWCs and Chrome Plated Fittings. Chrome Plated Tap with Shower Mixer. Granite Counter with Ceramic Wash Basin in the Master Toilet and Pedestal Wash Basins in Other Toilets. Rainwater Harvesting drain pipes included. |
 Security
Security
|
Security at entrance and exits with intercom facility LPG gas leak detector |
 Electrical
Electrical
|
All electrical wiring is concealed with PVC insulated copper wires with modular switches Sufficient power outlets and light points provided for 5 KW power will be provided for 3BHK 4KW power will be provided for 2BHK TV and Telephone points provided in living rooms and all Bedrooms ELCB and individual meters will be provided for all apartments |
 Lobby
Lobby
|
Elegant ground floor lobby flooring and cladding in Granite/Marbel Upper floors lobby flooring in Verified tiles and life cladding in marble All lobby walls in texture paint and ceilings in OBD Service staircase and service lobby in Kota with texture paint on walls RCC Framed structure |
 Lifts
Lifts
|
Lifts of suitable capacity in every block |
 Painting
Painting
|
External walls with cement paint Internal walls and ceilings in OBD All railings in enamel paint |
 DG Power
DG Power
|
Back-up power for apartments at additional cost Piped gas supply into all kitchens with individual meters |
 Kitchen
Kitchen
|
Vitrified tiled flooring and Ceramic tile dado for 2 feet over a granite counter Double bowl single drain steel sink with single lever tap for 3 BHK Single bowl single drain steel sink with single lever tap for 2BHK Vitrified tiled flooring and ceramic dadoing in the utility Ceramic tiled flooring and dado for the servant's toilet |
 Toilet
Toilet
|
Anti-skid ceramic tiles for flooring Ceramic tiles on walls up to false ceiling Granite counter wite ceramic wash-basin in the master toilet and other toilets with pedestal wash basins Wall mounted EWCs and chrome-plated fittings Single lever tap and shower mixer Suspended pipelines in toilets concealed within the grid false ceiling |
Location

|
Plama Heights
₹97 L - ₹1.65 Cr
Plama Heights, North, Punappa Layout, Hennur Gardens, corrs, Bengaluru, Karnataka, India
Towers 5 Floors 14
2,3 BHK
|
Landmarks Near Plama Heights
-
Inspire Public School (4.2 Km)
-
Banaswadi Railway Station (0.8 Km)
-
Shoba Supermarket (2.3 Km)
-
K C Raju Multispeciality Hospital (0.4 Km)
-
Manyatha Tech Park (3.4 Km)
-
Elements Mall (2.2 Km)
-
Gyros Kitchen Hennur Cross

