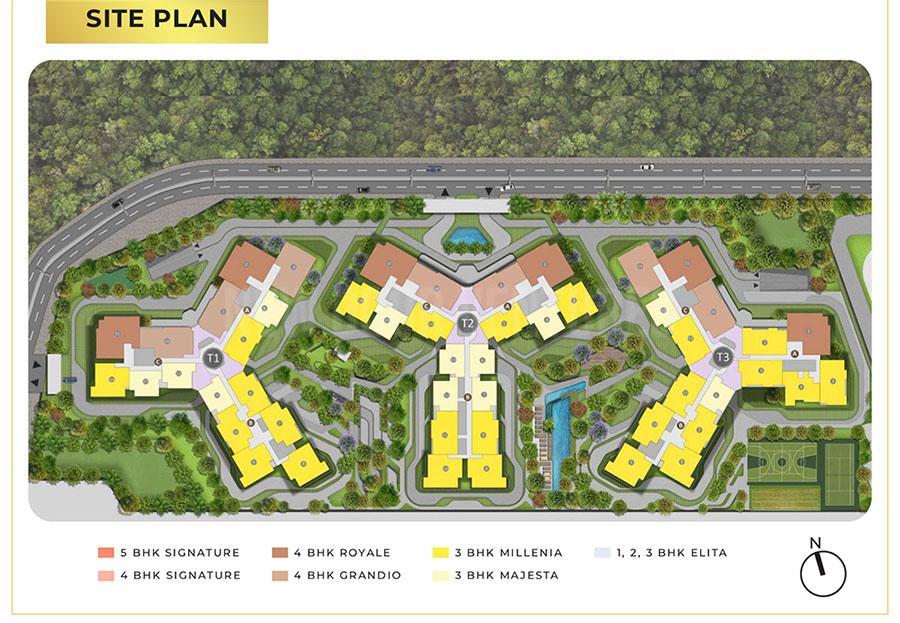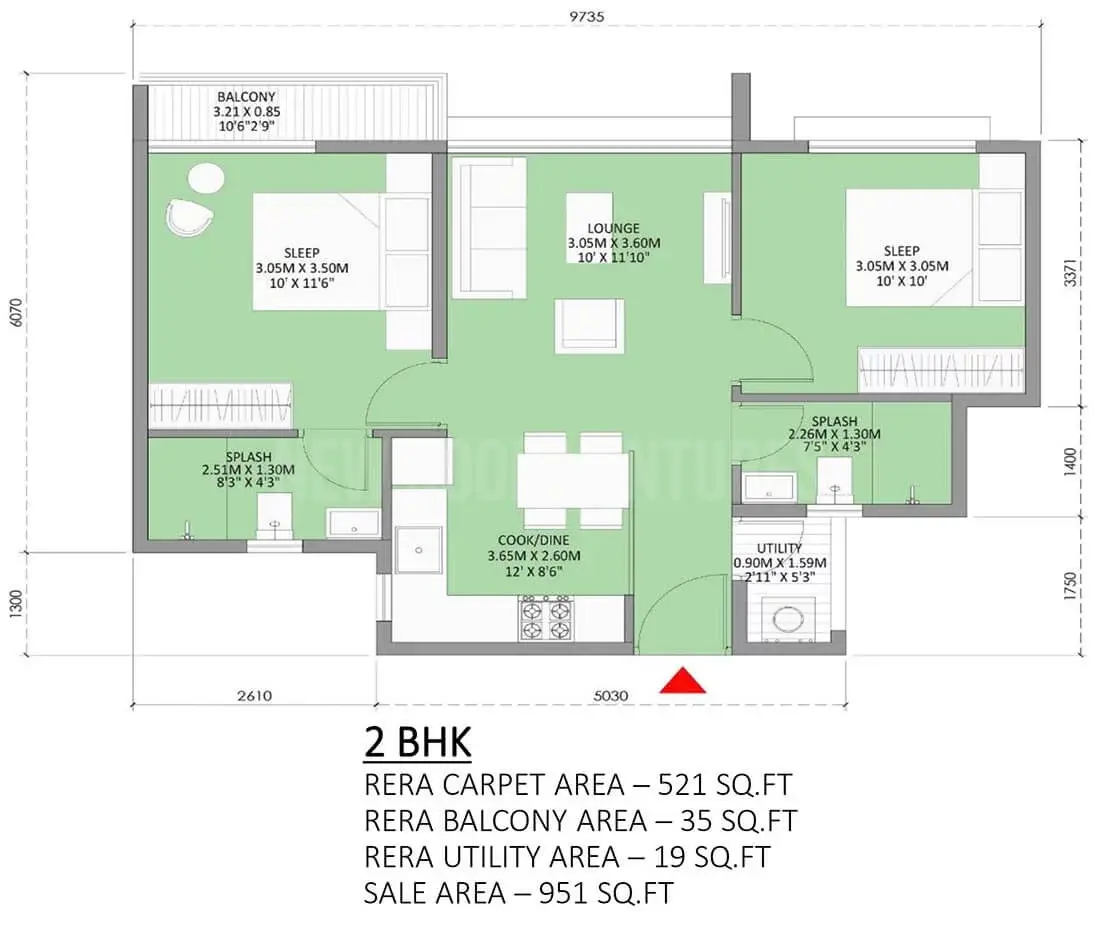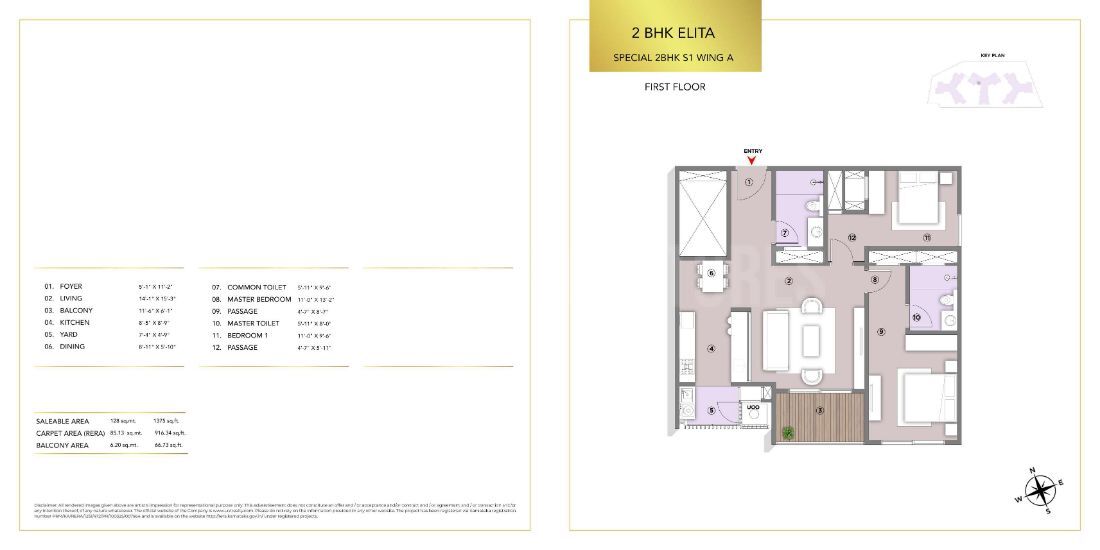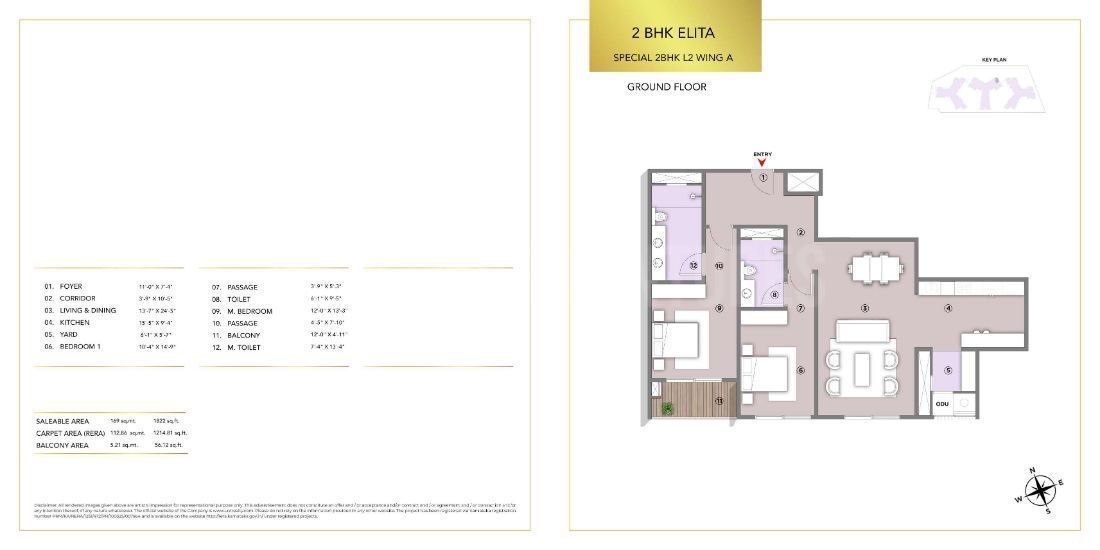L&T Elara Celestia is the new luxury residential Apartment project launched on Airport Road in Hebbal, Yelahanka, North Bangalore.
Spanning a massive 10 acres of land, the residential enclave Elara Celestia features the very best in the famed L&T Realty’s luxury living segment. The project offers spacious 3,4 BHK & 5 BHK Duplex Apartments with luxurious features and state-of-the-art amenities.
Overlooking the magnificent acres of lush greens of GKVK agricultural gardens with open spaces & beautiful landscapes all over L&T Elara Celestia makes this project very special and elite.
The famed builder L&T Realty is guaranteed to bring a quality living experience to the community of Hebbal on Airport Road in prime North Bangalore with brilliant contemporary architecture and an equivalent lifestyle in LnT Elara Celestia.
L&T Elara Celestia Location has excellent connectivity & it is located right on Airport Road (Bellary Road) at the heart of Hebbal. The landmark Phoenix Mall of Asia is on one side and the lush GKVK Botanical Gardens on the other side while at the crux of Yelahanka, Jakkur, Vidyaranyapura, and GKVK Road near existing and upcoming communities & facilities.
Some of the world-class Amenities at L&T Elara Celestia include a fully equipped 35,000sft rooftop clubhouse, landscaped gardens, a gymnasium, a swimming pool, recreation rooms, outdoor sports courts, a children’s play area, a party area, and meticulously planned with utmost importance to state-of-the-art 24/7 security.








































 Structure
Structure
 Doors
Doors
 Flooring
Flooring
 Plumbing-and-Sanitary
Plumbing-and-Sanitary
 Security
Security
 Electrical
Electrical
 Lobby
Lobby
 Lifts
Lifts
 Painting
Painting
 DG Power
DG Power
 Kitchen
Kitchen
 Toilet
Toilet
