Godrej Shettigere Apartments is an upcoming new luxury residential apartment project at the heart of Shettigere right off Airport Road near Devanahalli, Bangalore.
The residential enclave, Godrej Shettigere Apartments spans a massive 60-acre of prime real estate in this vital part of North Bangalore and features the very best in Godrej Properties’ luxury segment. The project offers spacious 2 BHK, 3 BHK apartments with luxurious features.
Beautiful landscapes, over 75% open spaces, and green covers all around Godrej Shettigere Apartments make it more special & Elite.
The builder is guaranteed to bring a quality living experience to the community of Shettigere near Rajajinagar with brilliant contemporary architecture combined with lush greens, and an equivalent lifestyle to the project.
Godrej Shettigere Apartments Location has excellent connectivity & it is located at the heart of developing North Bangalore in Shettigere right off Airport Road near Bangalore International Airport, Bellary Road, Devanahalli, and more major landmarks.
Some of the Amenities at Godrej Shettigere Apartments include fully equipped clubhouses, landscaped gardens, a gymnasium, a swimming pool, recreation rooms, outdoor sports courts, a children’s play area, a party hall, commercial spaces, and meticulously planned with utmost importance to state-of-the-art 24/7 securities.


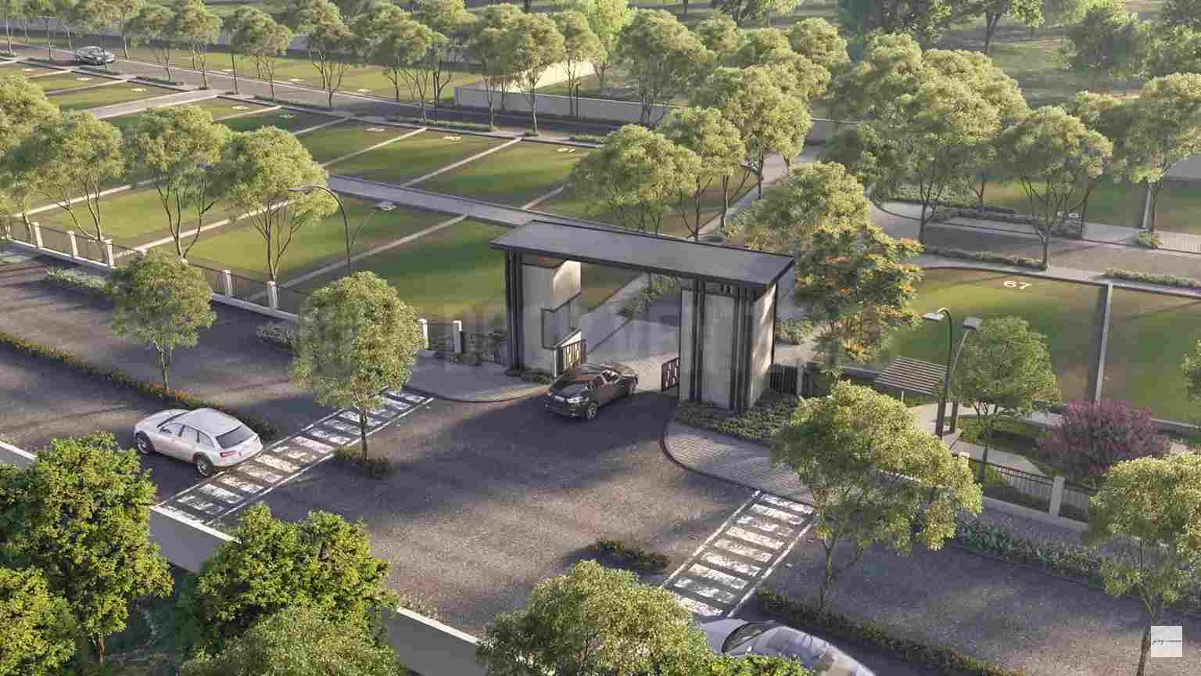
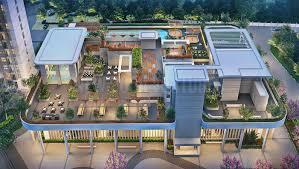
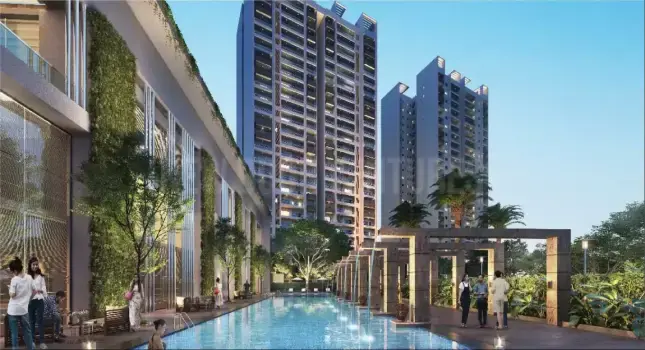
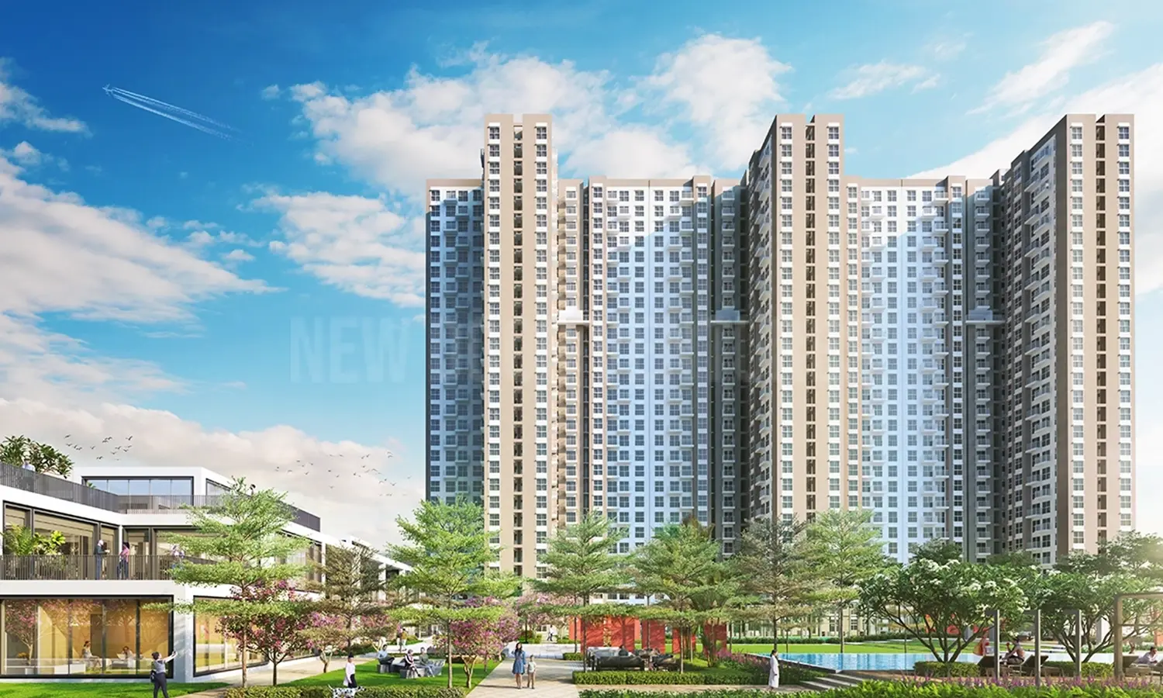
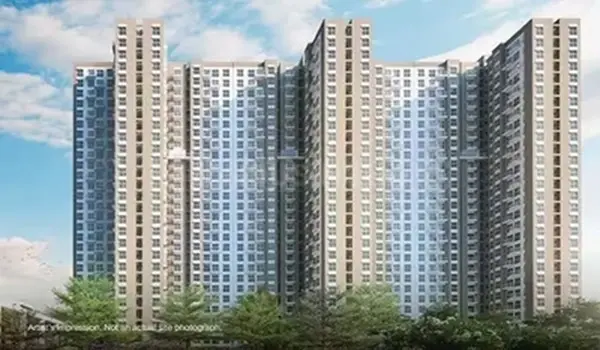
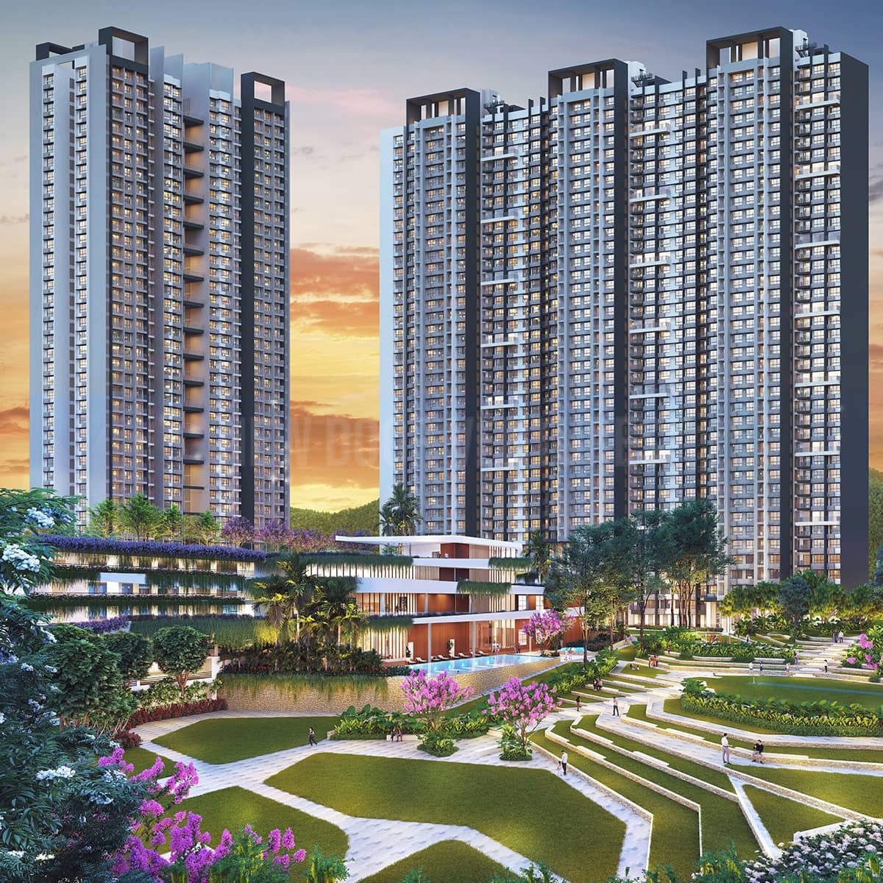
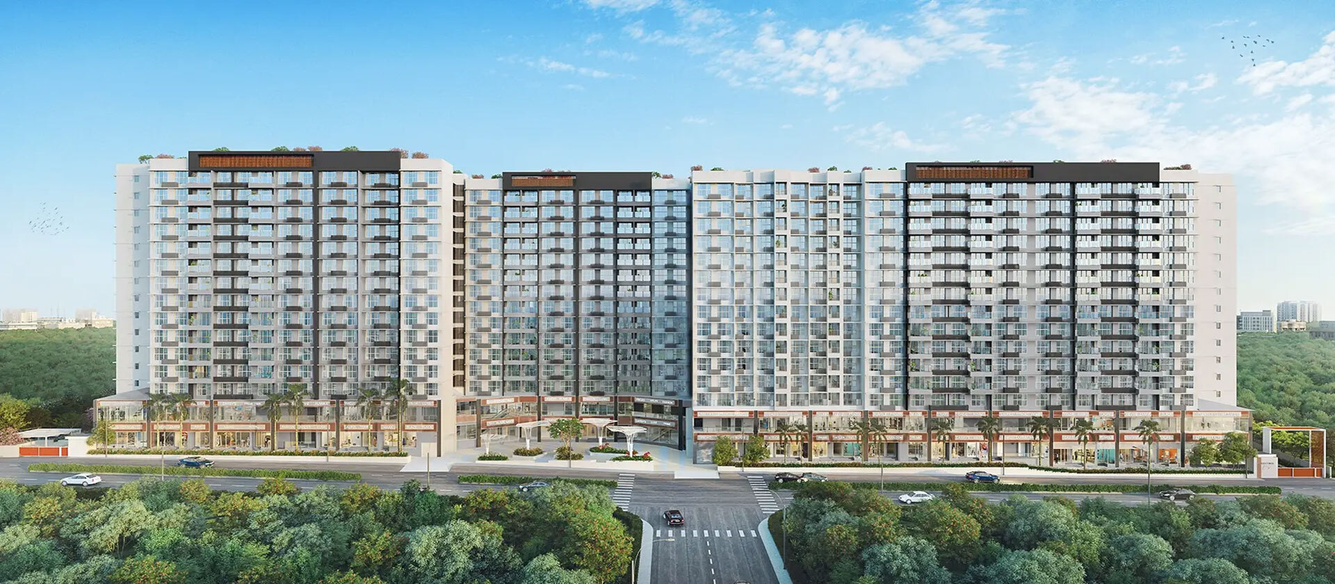































 Structure
Structure
 Doors
Doors
 Flooring
Flooring
 Plumbing-and-Sanitary
Plumbing-and-Sanitary
 Security
Security
 Electrical
Electrical
 Lobby
Lobby
 Lifts
Lifts
 Painting
Painting
 DG Power
DG Power
 Kitchen
Kitchen
 Toilet
Toilet
