Pride Pegasus is a brand new residential Apartment project in Hennur Main Road, Bangalore.
The residential enclave, Pride Pegasus features the very best in Pride Group’s premium living segment. The project offers spacious 2,3 BHK Apartments with luxurious features and facilities.
Beautiful landscapes all around Pride Pegasus with plenty of open spaces and 100% Vaastu compliant homes make it more special & Elite.
The builder is guaranteed to bring a quality living experience to the community of Hennur Main Road with brilliant architecture and an equivalent lifestyle in Pride Pegasus.
Pride Pegasus Location has excellent connectivity & it is located at the heart of Hennur Main Road which has now known as “New Airport Road” with some of Bangalore’s most happening spots like the Byg Brewsky Restaurant & more in the vicinity and is well known for being equidistant from Outer Ring Road, Manyata Tech Park, Old Madras Road, Thanisandra Road, and many other key locations in North Bangalore.
Some of the amenities at Pride Pegasus include a fully equipped clubhouse, landscaped gardens, gymnasium, swimming pool, WiFi Zones, recreation rooms, multiple outdoor sports courts, children’s play area, steam room, party hall, and meticulously planned with utmost importance to state-of-the-art 24/7 securities.


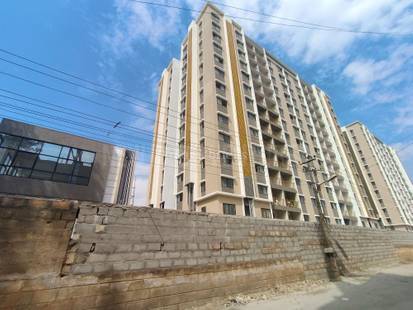
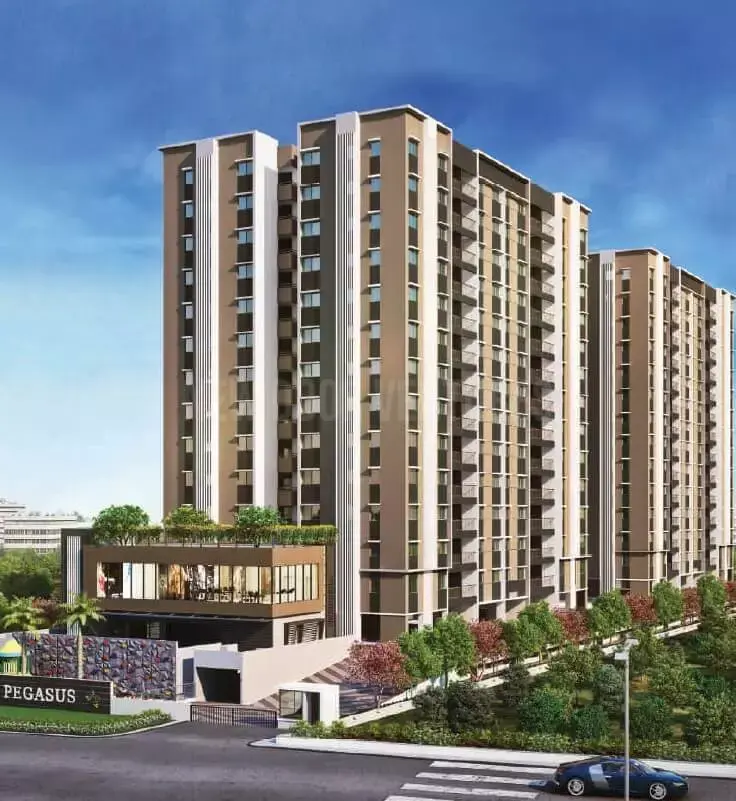
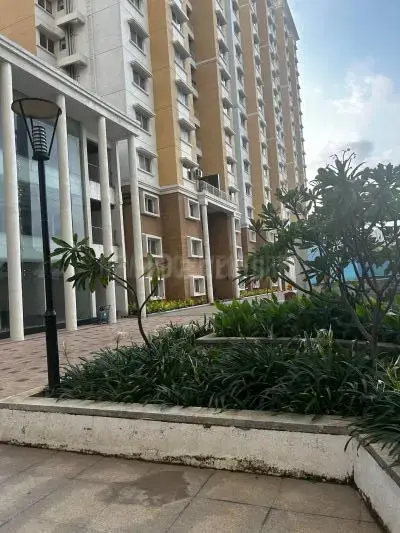
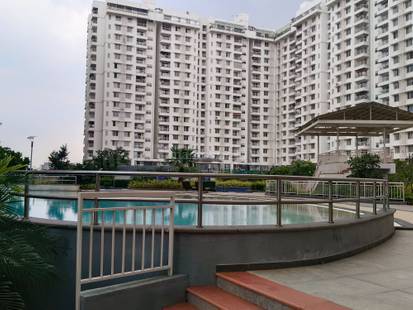
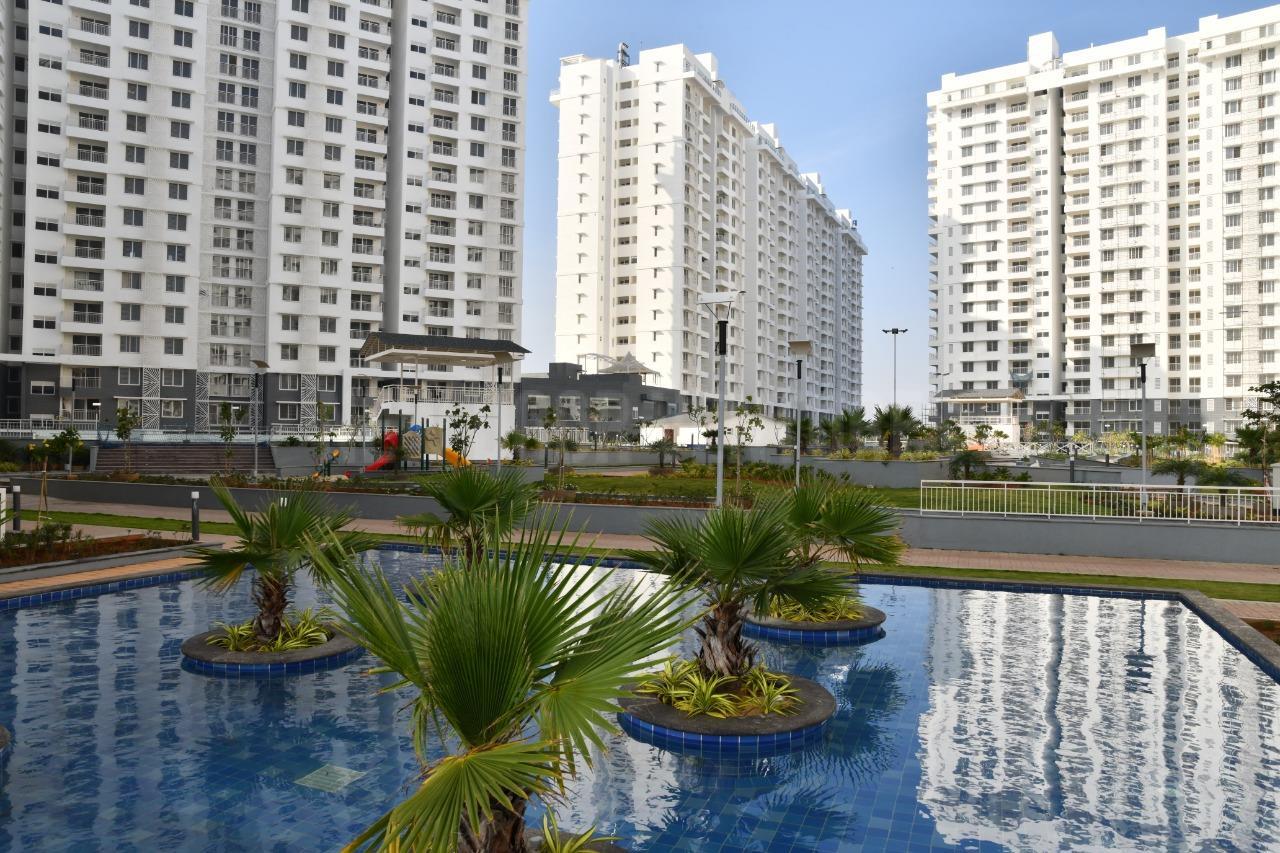
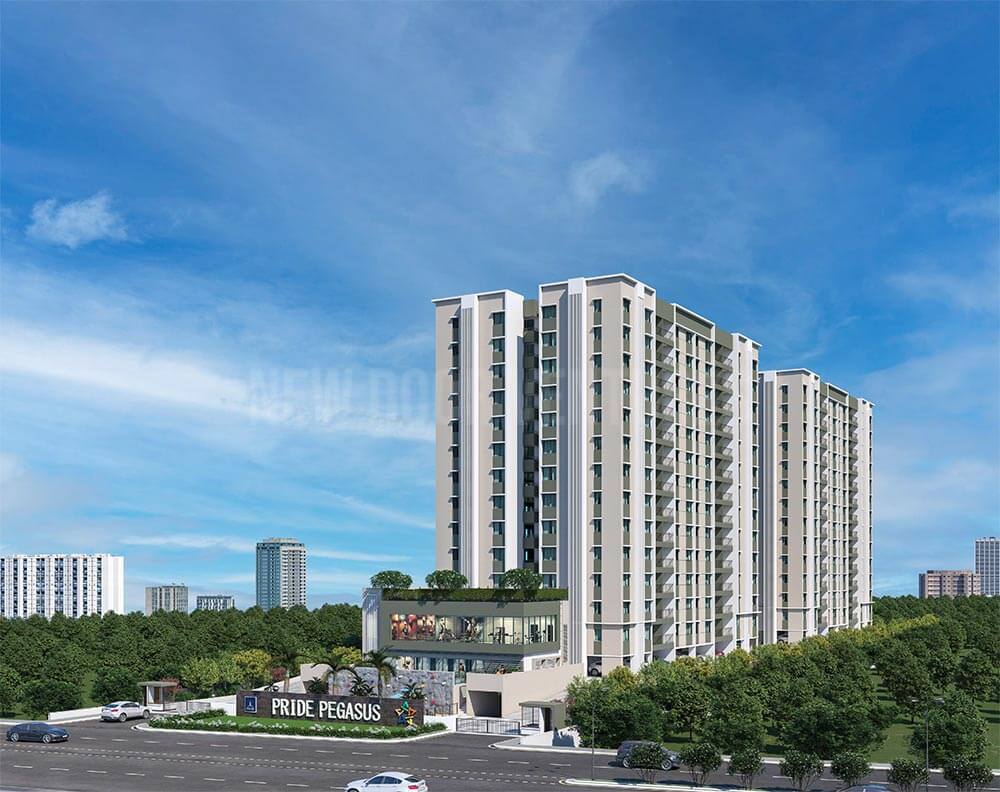






























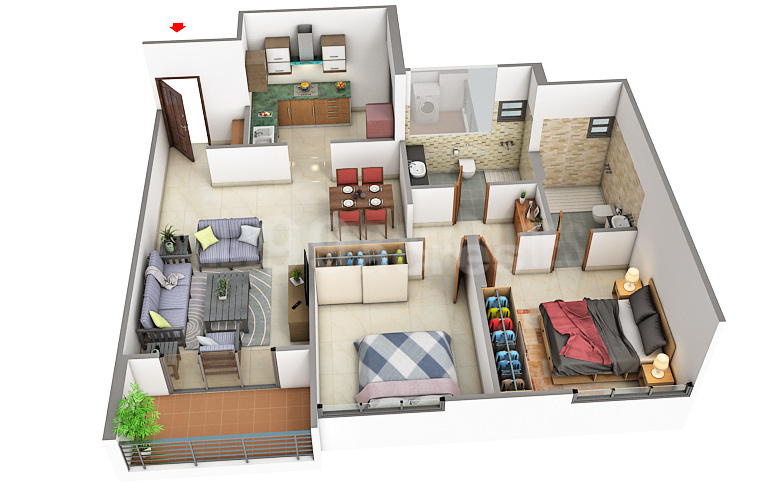

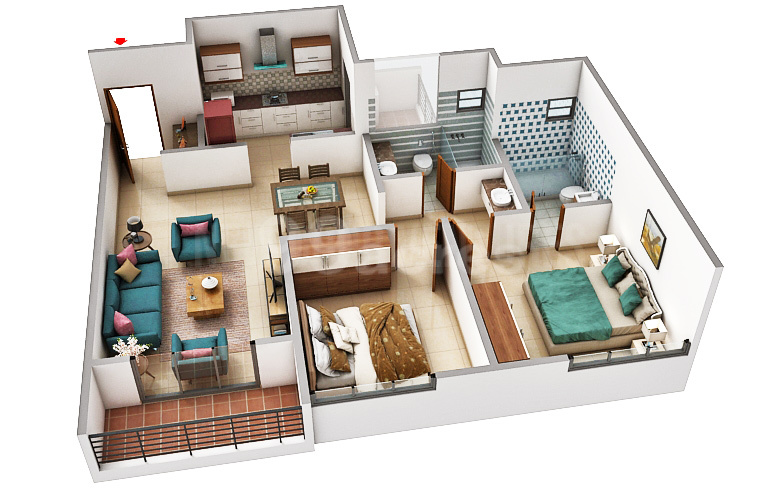
 Structure
Structure
 Doors
Doors
 Flooring
Flooring
 Plumbing-and-Sanitary
Plumbing-and-Sanitary
 Security
Security
 Electrical
Electrical
 Lobby
Lobby
 Lifts
Lifts
 Painting
Painting
 DG Power
DG Power
 Kitchen
Kitchen
 Toilet
Toilet
